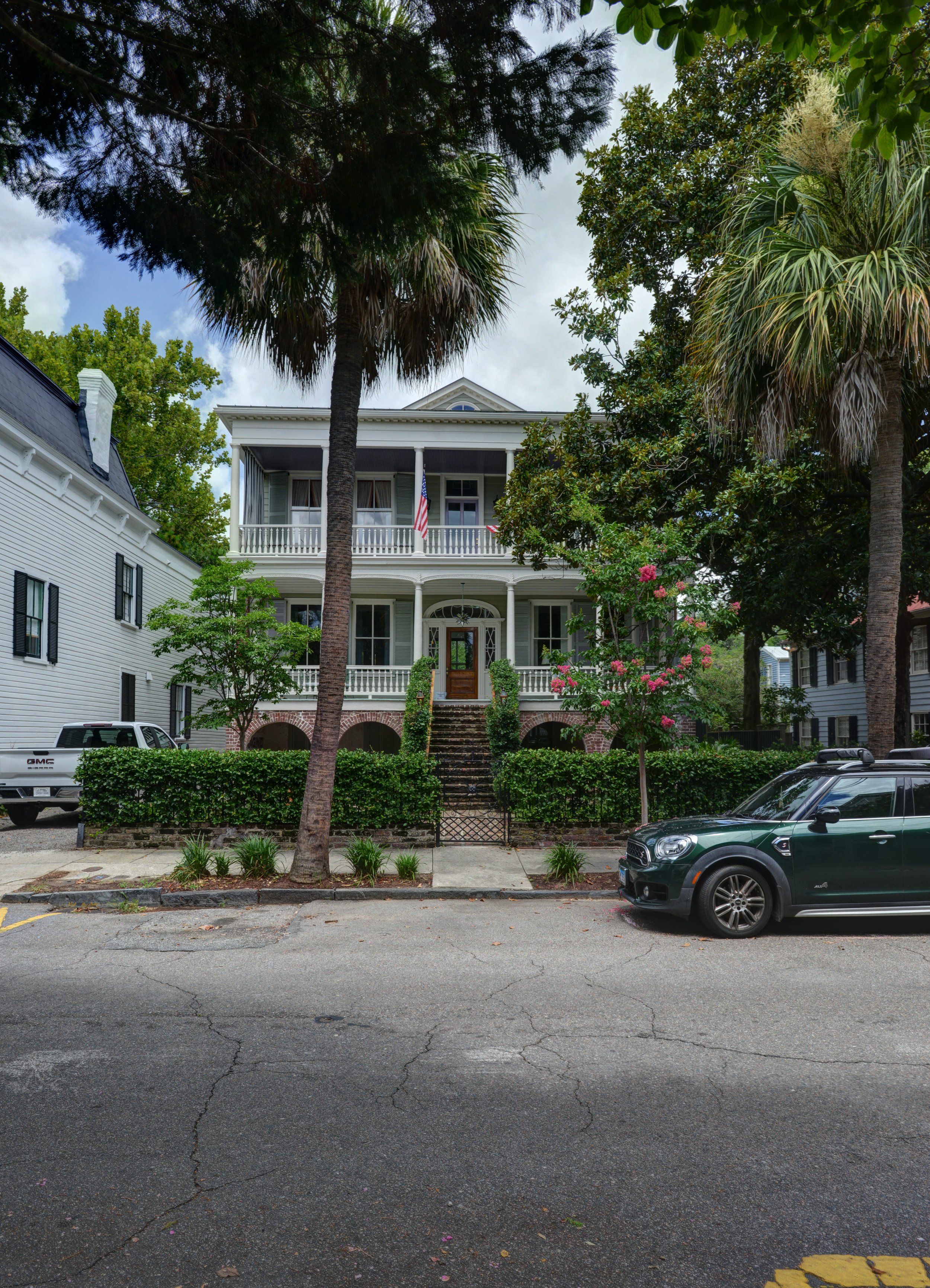
Switzer house
The John Rudolph Switzer House, c. 1803, is situated on the western portion of the Charleston peninsula, in the Harleston Neighborhood of Charleston, characterized by live oak trees and grand houses with deep garden lots. The original south facing first floor piazza with Federal period woodwork features a fanlight entryway door with operable sidelites. The ornate woodwork and plasterwork in the house was preserved and restored in kind. A 1964 addition was heavily altered in this project, and a new north facing wall with much fenestration was added, along with a double height screen porch and deck.
Consultants: E+M Structural, Charleston Engineering
Contractor: Rockwell Construction
RESIDENTIAL
2022–2024
6,000 SF




















