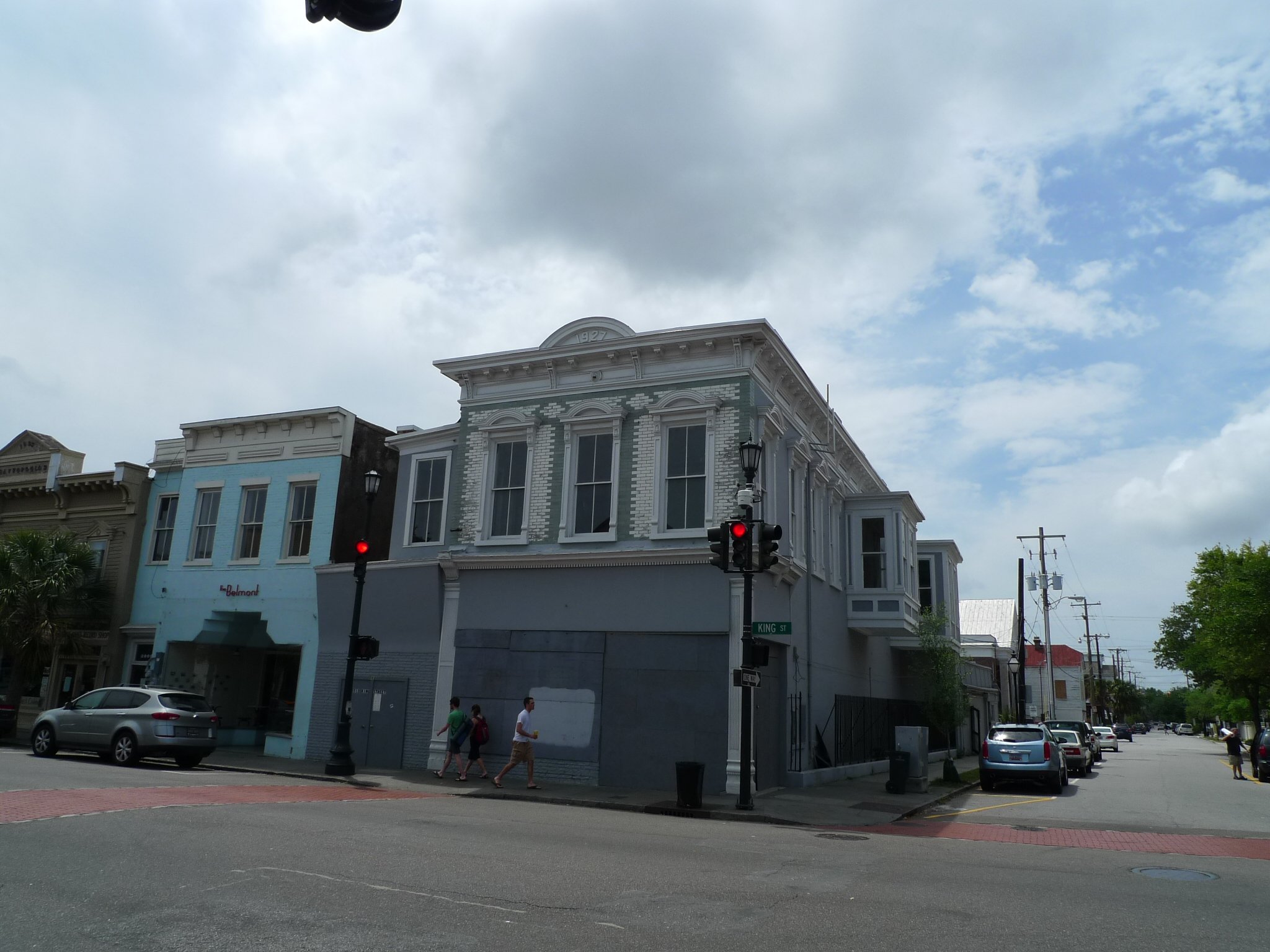
king street rehabilitation and addition
This mixed-use building is situated on vibrant downtown King Street and has been rehabilitated for a high-end restaurant and bar with second floor leasable office space. Its melding of uses suits the rich and varied history of the building, which has served as a drugstore, bank, clothing store, office and boarding house. The restaurant’s striking new entrance features cast stone, reddened brass, and bluestone paving. Inside, Simons Young + Associates restored many of the plaster finishes, including the cove ceiling that served as the grand public space for the bank in 1923. A 2,300-square-foot masonry addition contains the commercial kitchen and offices on the second floor. The three-part rhythm of the addition’s west elevation and the large openings on its second floor match the rhythm of the original King Street façade. A large window enlivens the Morris Street streetscape with an eye-level view of the kitchen theatre.
2010 PRESERVATION SOCIETY CAROLOPOLIS AWARD RECIPIENT
commercial
2011–2012
8,000 SF












