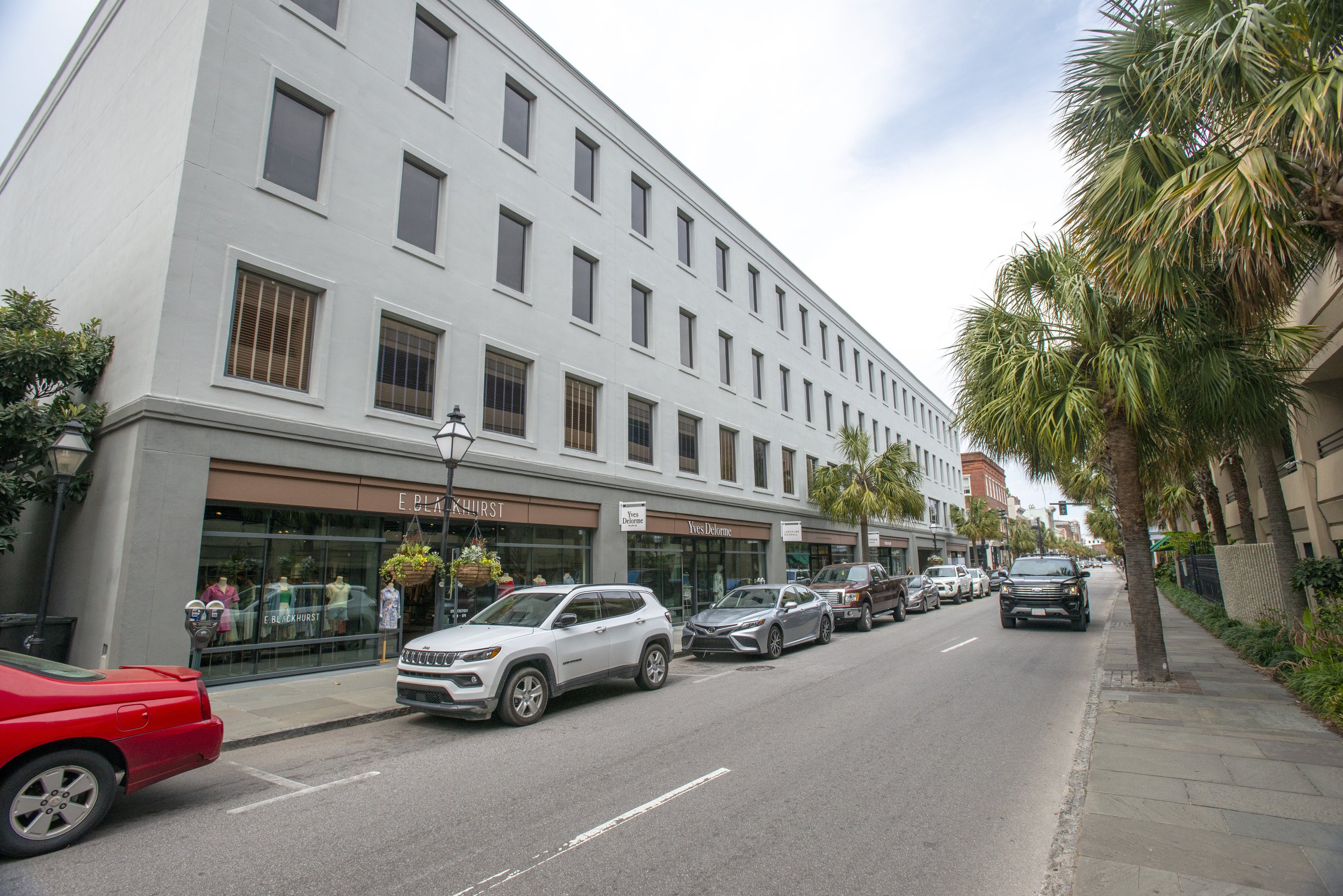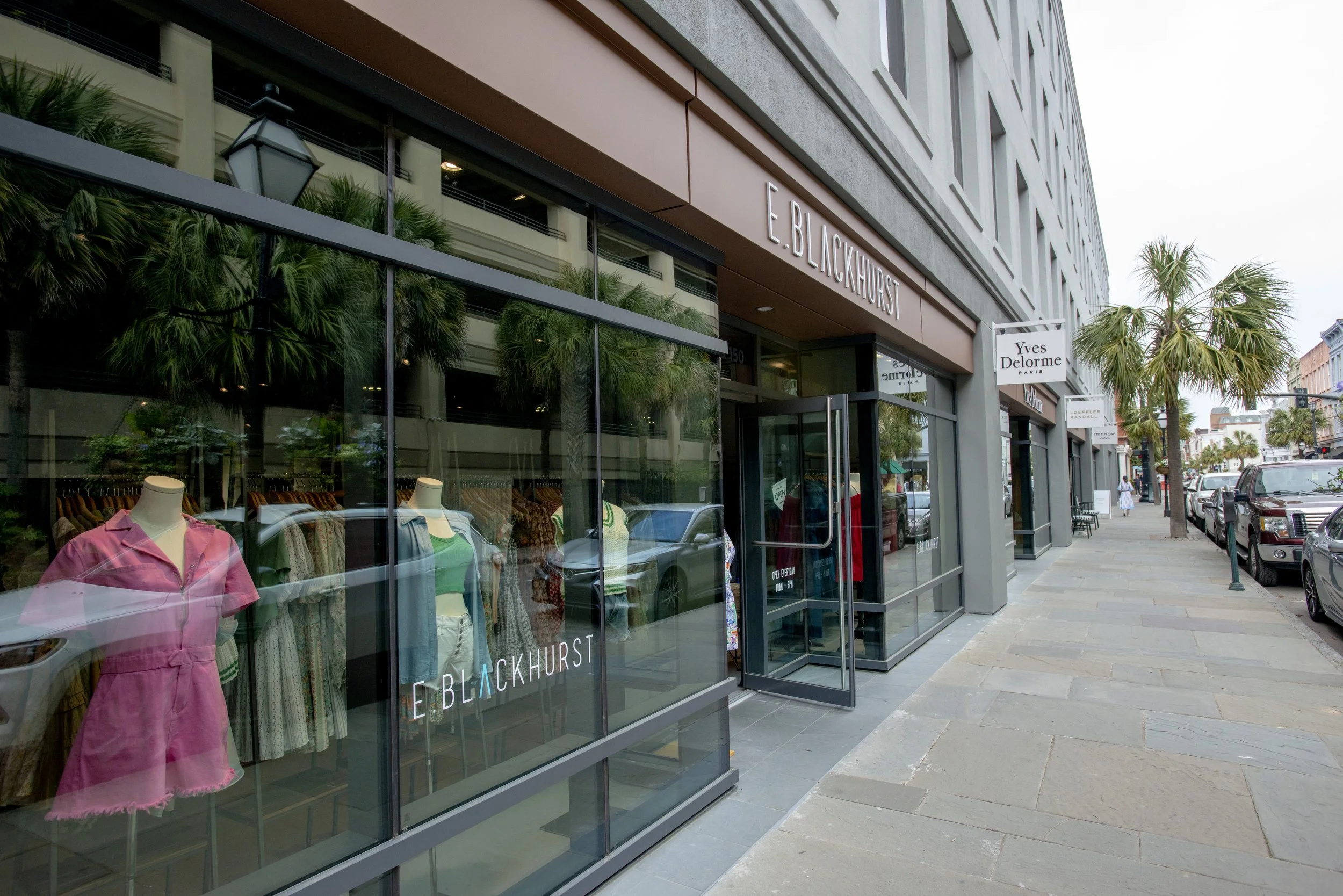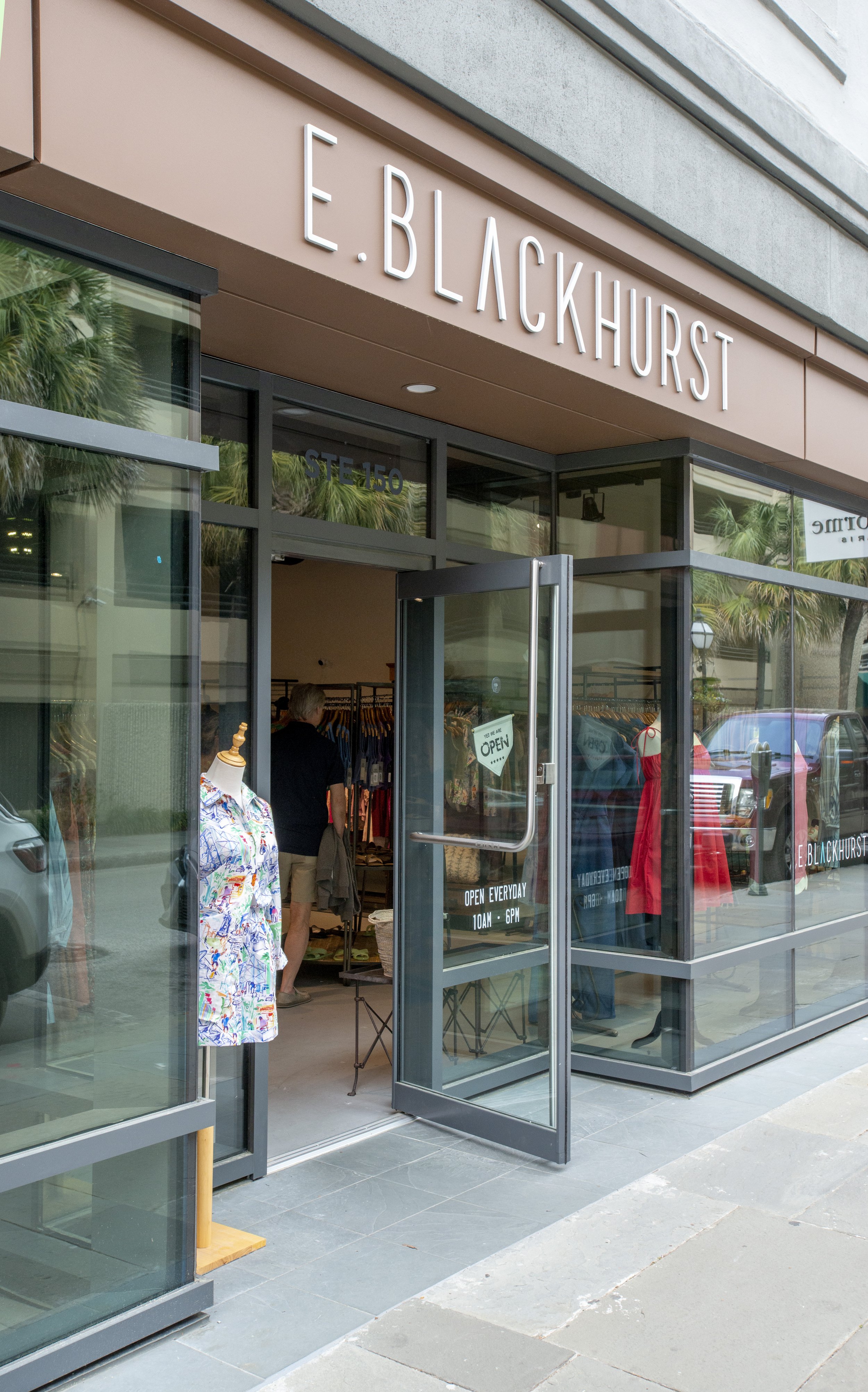
145 king street
The project at 145 King Street was conceived as a way to activate the streetscape of lower King with more pedestrian friendly retail uses. When the building was constructed in the late 1970's, the ground floor was planned as office spaces and shops with storefront doors and larger punched window openings. In the mid to late 1980s the architect used to get his haircut at Luther's barber shop, which occupied one of the retail spaces.
The interior layout of spaces was largely retained, although the tenants and owners provided all new finishes, and updates on the mechanical and electrical systems. The new elegant retail spaces attracted some new tenants, and others that had been established in other locations on King Street. At the facade of the building, glass curtain walls and glass entry doors provide a more inviting presence and harken back to other storefronts that existed on this block prior to 1978. Care was taken to establish new recessed entries with bluestone tile similar to the appearance of the sidewalk, but slightly different in order to distinguish the public right of way from the privately owned space of the building. Metal panels are designed as part of each individual retail store entrance, and these are installed above the glass curtain wall. Stucco columns separate each retail space and surround the steel frame structure that supports the upper floors of the building. The activation of this block of King Street continues to draw pedestrians south on King Street toward Broad Street where other galleries, restaurants, and public facing buildings are part of the visitor's experience. As a result, this building has become a true asset to Lower King.
Contractor: Mashburn Construction
commercial
2023–2024
3,200 SF






